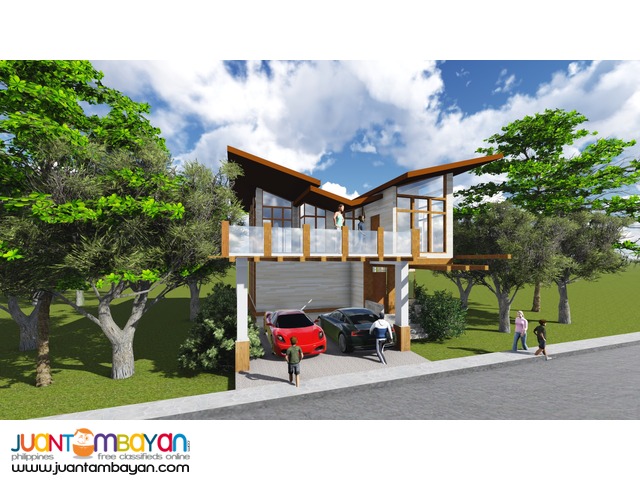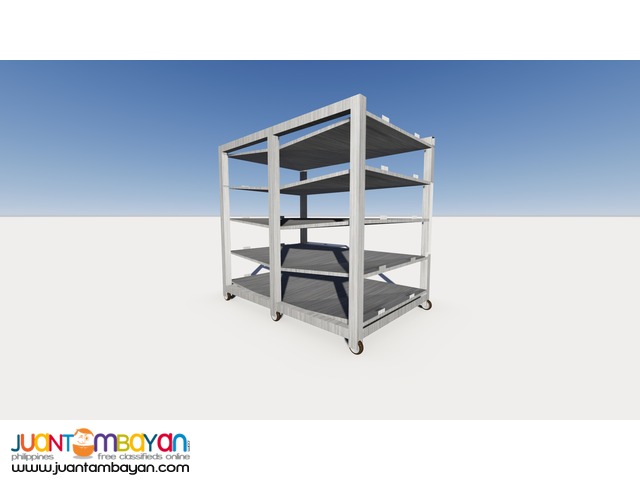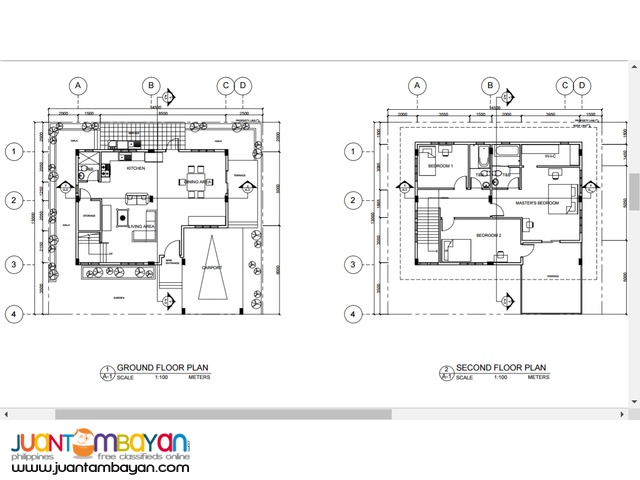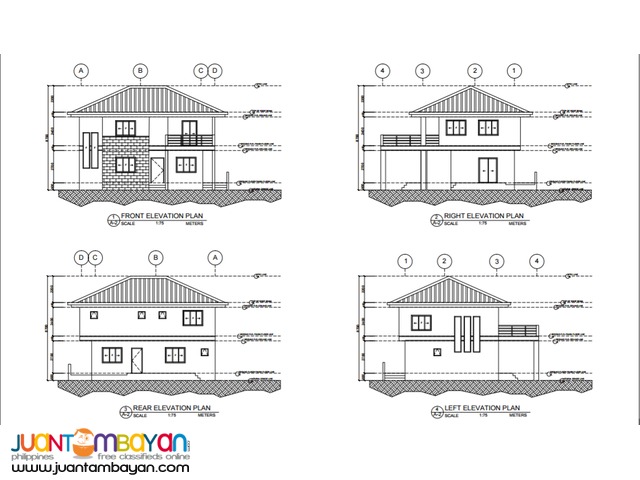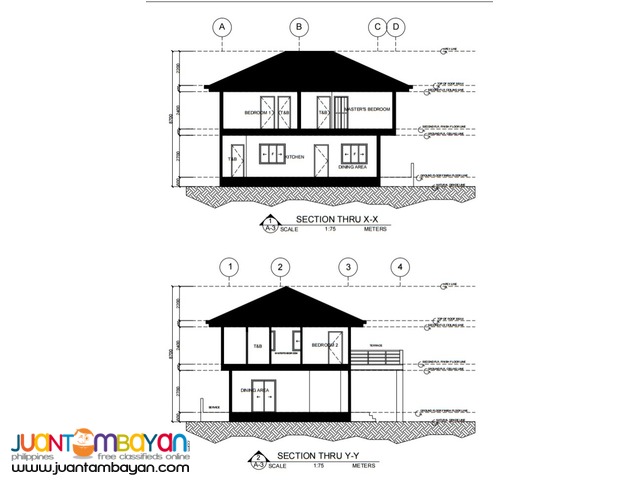AUTOCAD 2D DRAWING
minimum of 250 per sheet depending on complexity of project
Floor Plans
Elevations
Sections
Reflected Ceiling Plans
Structural Plans
Plumbing Plans
Electrical Plans
Estimates
PRINTING separate fee
SKETCHUP 3D MODELING
300 onwards per model, depending on the complexity of model
furnitures
objects
models
architectural exterior/ facade
interior design
output file either JPEG or skp (sketchup) file.
RENDER REALISTIC PHOTOS
Architectural Exterior
Interior Rooms
Rates begin at 400php
depending on the mass/ size of project
Resolution Sizes
1280x720 - 400php
1920x1080 - 500php
3840x4320 - 700php
7680x4320 - 1000php
(accepted files for render .skp .rvt and .pln)
WALKTHROUGH VIDEO PRESENTATION
Depends on the complexity for project and length of video
RUSH PROJECTS ARE WELCOME (ADDITIONAL FEE)
Please send your project description to
calvinchuang83@gmail.com
or my viber account 09353827919
MOBILE NUMBER 09353827919
Payment is through Cebuana Lhuiller or meetup.
