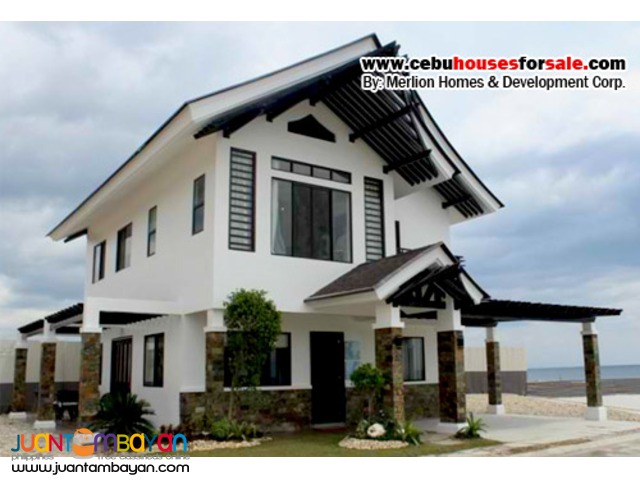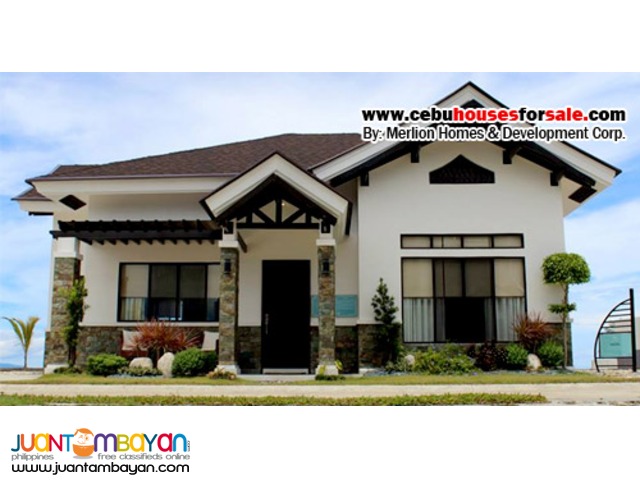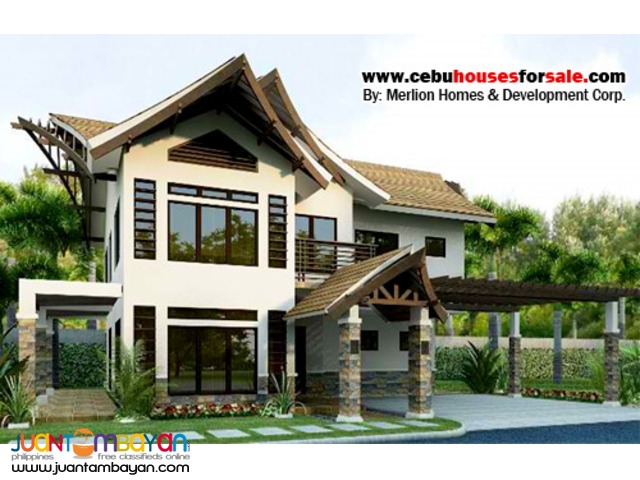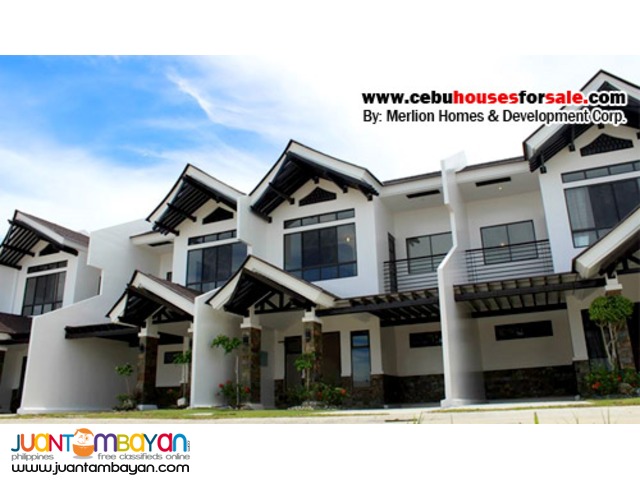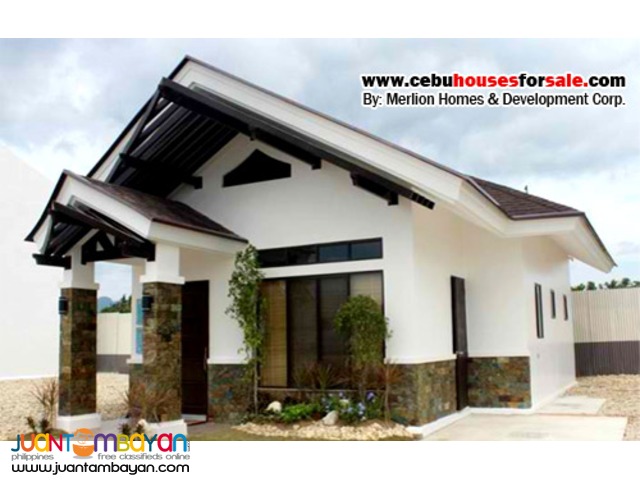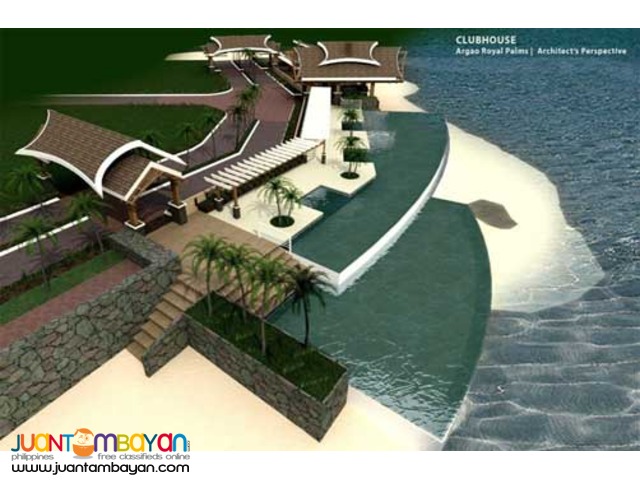Argao Royal Palms Subdivision in Cebu houses for sale is not just a place to live, but a place to play and enjoy the best things in life. Here you will find your own private villa tucked away in the coastal town of Argao Cebu houses for sale. This ideal summer getaway is where your family can indulge in premier amenities which include an oceanfront clubhouse with an infinity pool, an aqua golf range, a fitness gym, sauna and jacuzzi and a beach area. This exclusive seaside community mixes that familiar suburban living within a rejuvenating resort-inspired milieu. Every abode has an Asian-contemporary design that exudes laid-back luxury.
1. Gated Community
2. Beach Area
3. Infinity Pool
4. Oceanfront Clubhouse
5. Aqua golf range
6. Scenic jogging trail
7. Multi-purpose hall
8. Game room
9. Fitness Gym
10. Sauna and jacuzzi
11. Elegant entrance with guard house
12. Perimeter fence
13. Selected landscaped area
14. ”Dunggu-an” gateway
15. Concealed underground electrical, cable and telephone system
16. Cemented sidewalks with street lights
17. Concrete roads, curbs and gutters
18. Water distribution system
19. Provision for Telephone lines
20. Provision for Cable TV line
Model House Unit Specification & Floor Plan:
1. Maple Model House Features
Type: Townhouse
Floor Area: 86 sq.m./925 sq.ft.
Lot Area: 90 sq.m./968 sq.ft.
2-storey Townhouse
2 Bedrooms
2 Toilet and bath
2. Myrtle Model House Features
Type: Bungalow Single Detached
Floor Area: 56 sq.m./602 sq.ft.
Lot Area: 150 sq.m./1,614 sq.ft.
1-storey Single Detached
2 Bedrooms
1 Toilet & Bath
3. Hazel Model House Features
Type: Bungalow Single Detached
Floor Area: 80sq.m./860 sq.ft.
Lot Area: 225 sq.m./2,421 sq.ft.
1-storey Single Detached
3 Bedrooms
2 Toilet & Bath
4. Aspen Model House Features
Type: 2 Storey Single Detached
Floor Area: 171 sq.m./1,839 sq.ft.
Lot Area: 180 sq.m./1,937 sq.ft.
2 Storey Single Detached
3 Bedrooms
2 Toilet & Baths
1 Powder Room
1 Servant’s Quarters with Toilet & Bath
5. Lombardy Model House Features
Type: 2 Storey Single Detached
Floor Area: 218 sq.m./2,344 sq.ft.
Lot Area: 252 sq.m./2,711sq.ft.
2 Storey Single Detached
3 Bedrooms with own toilet & bath
1 Powder Room
1 Servant’s Quarters
1 Driver’s Quarters
For free site visit and inquiries contact:
Merlion Homes Representatives
Globe: 0917.771.8774
Sun: 0923.123.6655
Landline: 032.238.2649
viber: viber: 0917.771.8774 / (65) 9395.3133
whatsapp: 0917.771.8774
skype: anna.merlion
