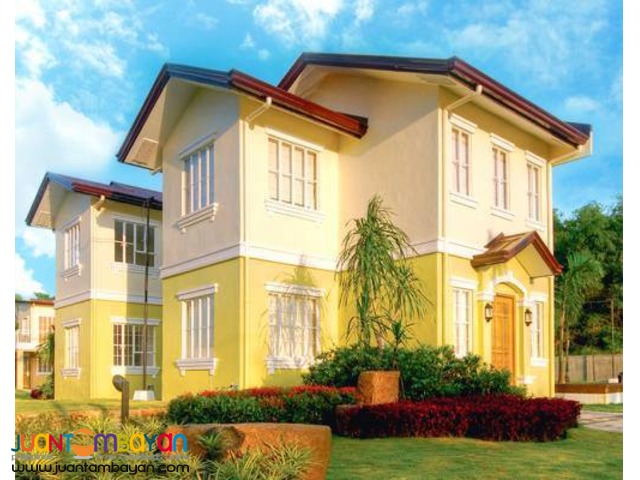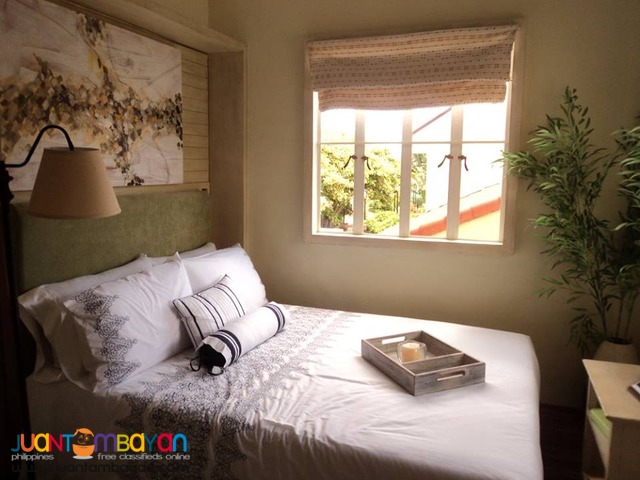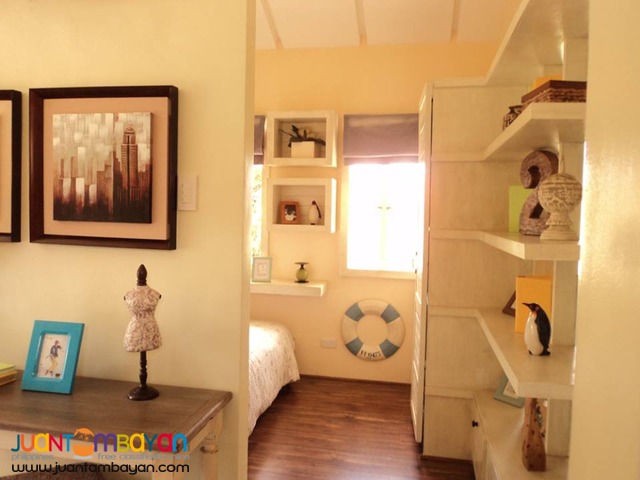Floor Area 52 sqm
Lot Area 80 sqm
2-storey home
3 bedrooms
2 toilet and bath
living area,
dining area
kitchen
provision for service and laundry area
provision for carport
family courtyard
MATERIALS & FINISH
Pre-painted G.I. Sheet Roofing
Steel Casement Windows
Painted Plain Cement Finish for Exterior Walls and Interior Walls
Tiled Kitchen Counter with Stainless Kitchen Sink
Tiled Toilet and Bath with Complete Set of Bathroom Fixtures (Including Tissue and Soap Holder)
Plain Cement Finish for Ground and Second Floors
Provision for CATV, Telephone, Air Condition Outlet
Bank financing at 15%
Total contract price 1,924,560
Total equity/down payment 288,684
Reservation fee 20,000
Net equity/down payment 268,684
Monthly down pay't payable in 15 months 14,926.89
Loanable amount 1,635,876
at 8% interest
5 yrs at 33,905.49/month
10 yrs at 20,583.51
15 yrs at 16,369.10
20 yrs at 14,418.94
Contact:
Daryl Tagumpay
daryl_tagumpay@yahoo.com
09474646629
09174214256
viber: +639474646629
- Categories
- Buy and SellElectronics Mobile Phones / Tablets / Accessories Computers / Hardware Video Games / Consoles Clothing / Fashions Shoes / Footwear Home / Offices Supplies Art / Collectibles Books / Magazines Cameras / Camera Accessories For Babies / Infants Garage Sale Home / Furniture / Garden Supplies Construction & Industrial Supply Musical Instruments Sporting Goods / Bicycles Jewelry / Watches Health / Beauty Toys / Games / Hobbies Food and Related Products Agriculture & Forestry Livestock Used Stuff Everything Else
- Real Estate Houses / Apartments for Sale Houses / Apartments for Rent Property For Sale Property for Rent Townhouse Bank Acquired Pre Selling Condo Condominium Rent to Own Residential Commercial Unit Lot Only Golf and Country Club Rooms for Rent / Shared House and Lot Vacation Rentals Newly Turnovered Land Parking Spots Office / Commercial Space Shops for Rent / Sale Looking for Property Property Appraisal Looking for Investors
- ServicesIT and Computer Service Rental Services Travel and Tours Business Franchising Engineering Consulting Computers Financial and Business Loans Retailing Telecommunications Government Courier and Logistics Legal / Law General Services Repairs and Maintenance Training and Seminars Event Services Digital / Printing / Advertising Health / Beauty / Fitness Moving / Storage Marketing and Sales Brokerage and Investment Writing / Editing / Translating Other Services
- Animals
- Vehicles
- Home & Garden
- Classes
- JobsAccounting / Finance Advertising / Public Relations Household / Domestic Help Arts / Entertainment / Publishing Security and Detective Agencies Clerical / Administrative Customer Service Education / Training Engineering / Architecture Healthcare Human Resource Internet Legal Manual Labor Manufacturing / Operations Marketing Real Estate Jobs Restaurant / Food Service Retail Sales Technology Home Base and Part Time Jobs Other Jobs


