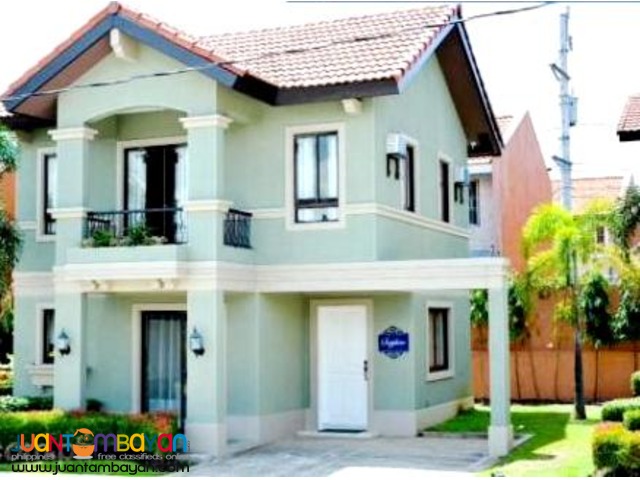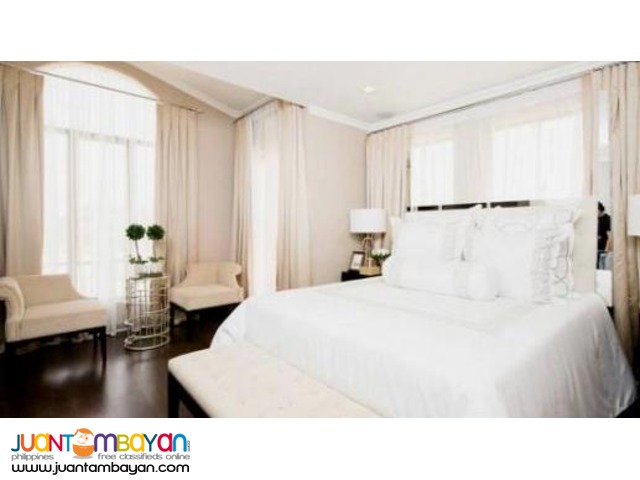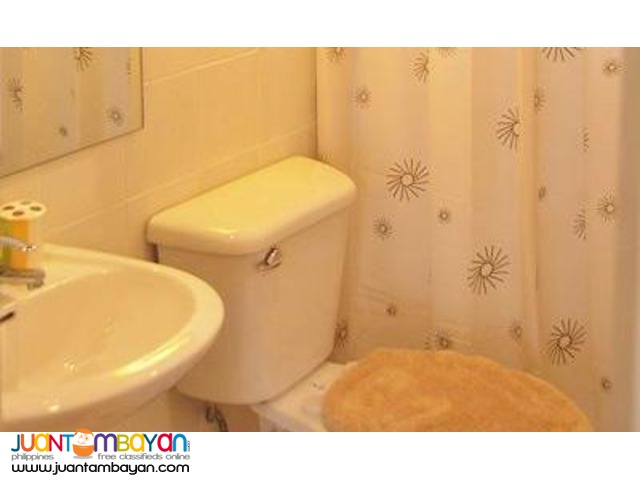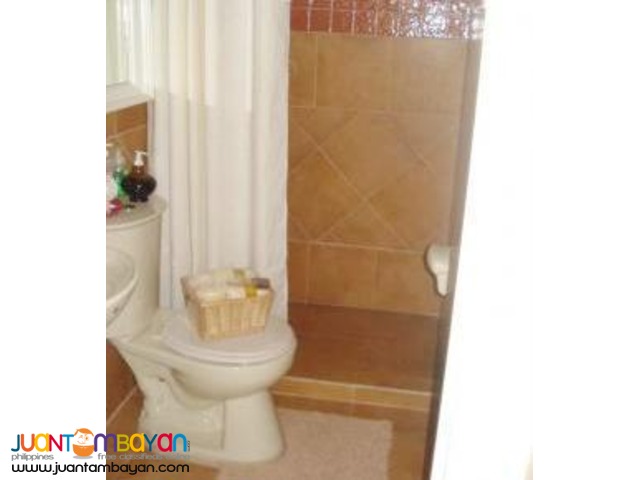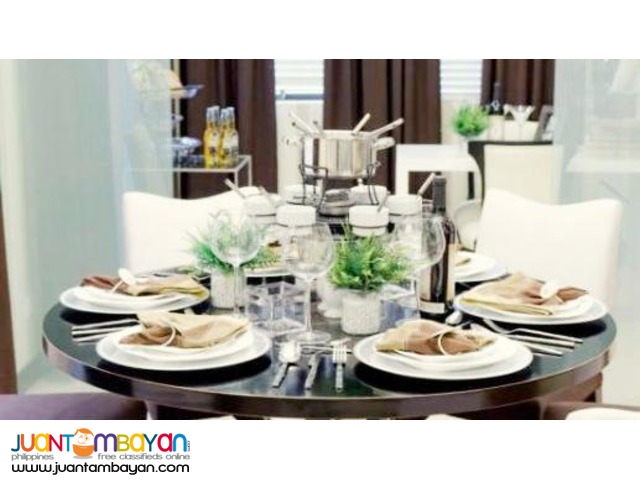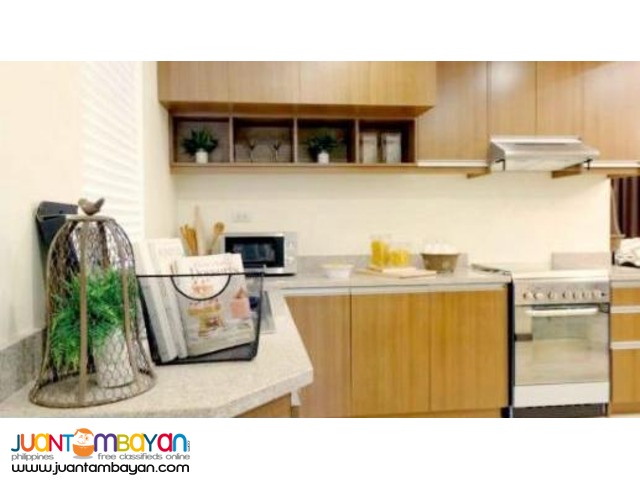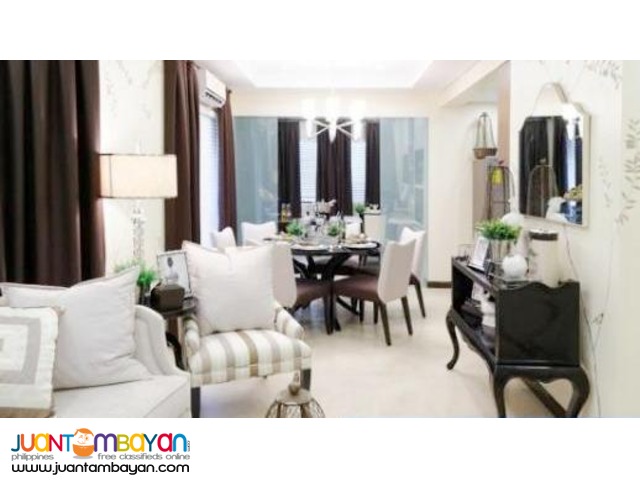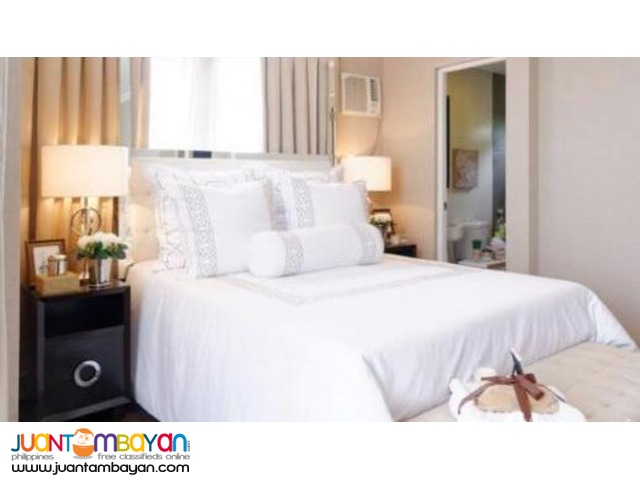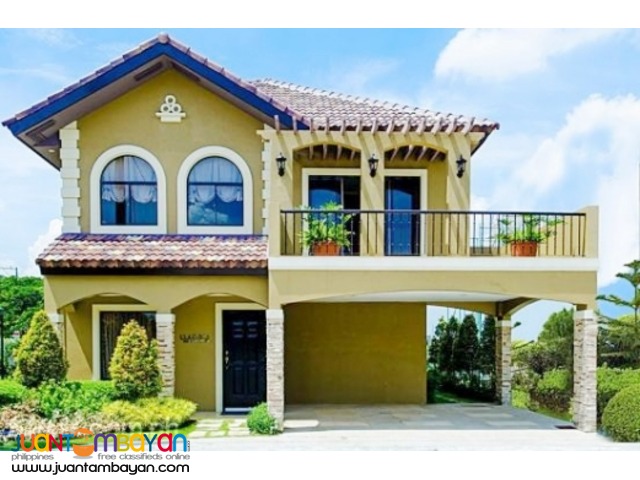SAPPHIRE at SOLE VITA TOSCANA BACOOR CAVITE
Live in VITA TOSCANA by Crown Asia which caters sophistication and luxurius comfort feeling located along Molino Boulevard, Bacoor, Cavite, consist of homes that is exclusively designed to witness the magnificent grace of True Tuscan Lifestyle, an Italian-inspired community. We assure you of a relaxed lifestyle, luxurius amenities and elegant entrance gate that will surely make you feel a King and Queen living in a Palace.
Avail now and get P 1,100,000.00 discount LIMITED OFFER ONLY. Reserve for only P 80,000.00. CALL/TEXT/VIBER us now to have a free tripping/viewing of Sapphire Unit.
PROPERTY SPECIFICATIONS
House Model: SAPPHIRE
Village Name: Crown Asia - Vita Toscana
Location: Vita Toscana, Molino, Bacoor, Cavite (along Molino Boulevard)
House Type: Single Detached
Lot Area: 165 square meters
Floor Area: 110 square meters
Bedroom: Four (4) Bedrooms
Bathroom: Three (3) Toilet and Baths
Carport: Provision for One (1) Car Garage
Balcony: Yes
Maid's Room: Yes (with own Toilet and Bath)
Developer: Crown Asia
House Status: NON READY FOR OCCUPANCY
Total Contract Price: Php 8,577,700.00 (New TCP Net of Buyer's Promo)
Reservation Fee: Php 80,000.00
Turn-over Schedule: 8-12 months after complete Downpayment
Financing Accepted: Bank and In-house Financing
GROUND FLOOR
One (1) Car Garage
Lanai
Living room
Dining room
Kitchen
Common Toilet & bath
Maid's Room
SECOND FLOOR
Master's Bedroom
Master's Toilet and Bath
Bedroom 1
Bedroom 2
Common Toilet and Bath
Balcony
HOUSE FEATURES
Lot Area: 165 square meters
Floor Area: 110 square meters
Four (4) Bedrooms
Three (3) Toilet and Baths
One (1) Car Garage
Living Room
Kitchen Room
Dining Room
Laundry & Service Area
Provision for CATV, telephone & airconditioning unit
Balcony
HOUSE MATERIALS AND FINISHES
Roofing: Pre-painted Concrete Roof Tiles with Undersheeting (No gutters and downspout)
Exterior Wall Finishes: Stucco Finish with Decorative Concrete Mouldings
Interior Wall Finishes: Painted Plain Cement Finish
Ceiling: Painted Fiber Cement Bords on Light Steel Frame (Ground Floor & Second Floor)
Partition: Painted Fiber Cement Boards on Light Steel Frame
Floor Finishes (Ground): 60cm x 60cm Ceramic Tiles
Floor Finishes (Second Floor): Vinyl Strips
Floor Finishes (Carport): Pebble Washout Finish with Tile Accents
Floor Finishes (Lanai/Porch): Ceramic Tiles with Pebble Washout Border
Floor Finishes (Balcony): Ceramic Tiles with Pebble Washout Border
Windows: Clear Glass Panels & Aluminum Powder Coated Frames
Main Door: Painted Steel Door with Pitcher-type Lockset
Service Door: Painted Steel Door with Lever-type Lockset
Bedroom Doors: Painted MDF Door with Lever-type Lockset
Bathroom Doors: Painted HDF Door with Lever-type Lockset
Kitchen Cabinets: Modular Base and Overhead Cabinets with Stainless Kitchen Double Sink and facuet on Natural Granite Countertop
T&B Fixtures: Modular Bedroom Walk-in Closet with Swing Type Doors (for all Second floor Bedrooms)
T&B Finishes: Ceramic Toilet Fixtures with Shower Set
Stair Steps: 30cm x 30cm Ceramic Tiles
Stair Handrails: Stained Finish Wooden Treads
Stair Balusters: Stained Finish Wooden Handrails
Ceiling Cornices: Painted Steel Balusters
Wall Baseboards: Stained Finish Kiln Dried Wood
Auxiliary: Stained Finish Kiln Dried Wood
Cable and Telephone Outlets for Master's Bedroom and Living Area: Electrical Provisions for Aiconditioning units for all Second Floor Bedrooms
OPTION 1: SPOT CASH
Less: Spot Cash Discount (10.00 %)
OPTION 2: DEFERRED 24 MONTHS INSTALLMENT @ 0%
Monthly Installment (24 mos.)
OPTION 3: 15.00 % DOWNPAYMENT / 85.00 % LOANABLE AMOUNT
Monthly DP for 12 months: 79,952.58 /month
85.00 % LOANABLE THRU BANK FINANCING
BANK GROSS MONTHLY SALARY REQUIREMENT:
For 5 years Amortization: 357,564.03 /month
For 10 years Amortization: 222,394.93 /month
For 15 years Amortization: 180,844.04 /month
For 20 years Amortization: 162,402.36 /month
Estimated Bank Charges: 176,703.27
SAVE A GREAT DEAL ON RENOVATION COST!
NOTHING TO FIX OR RENOVATE ANYMORE!
LIPAT AGAD UPON TURNOVER!
Message us for complete details of your future house!
*RESERVATION FEE is non-refundable
For more details and queries contact:
Chiara Pepito
Professional Sales Consultant
+63 9068432157 (globe)
(02) 359-8849 (pldt)
